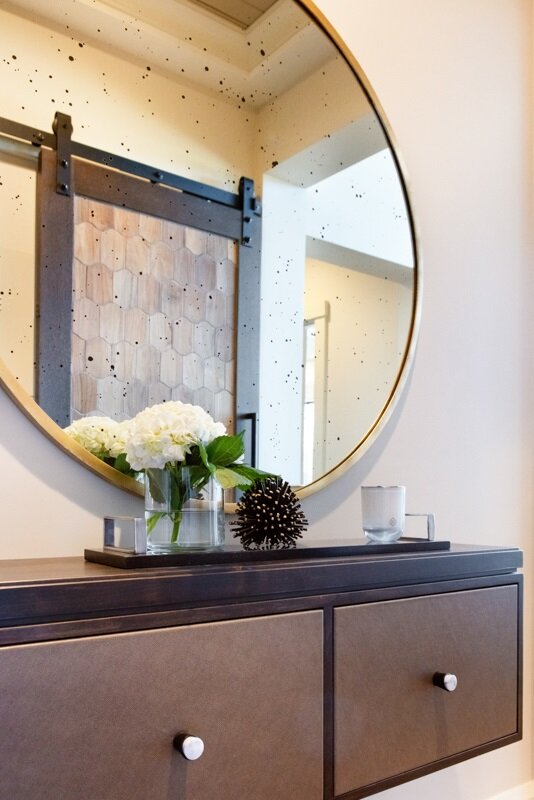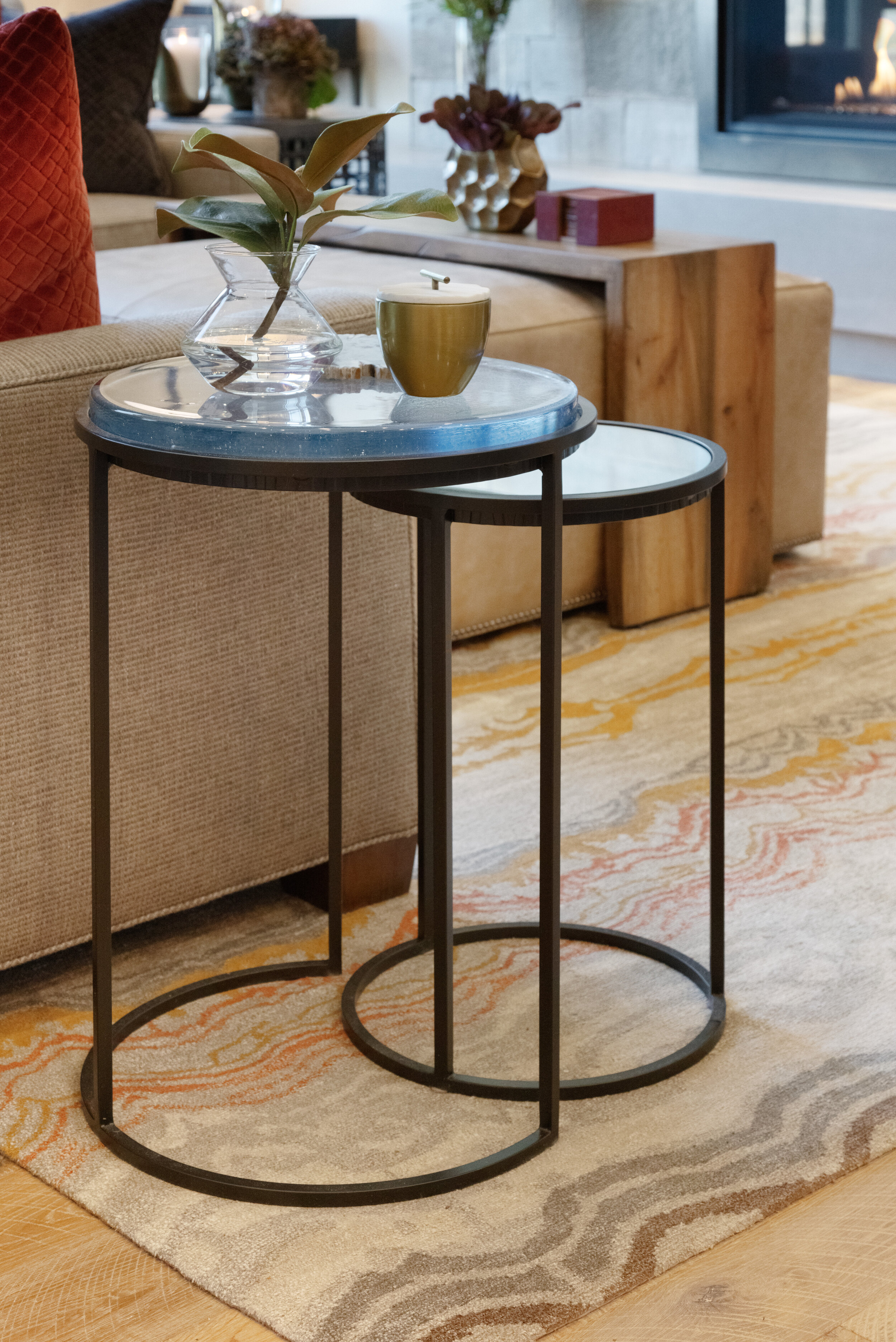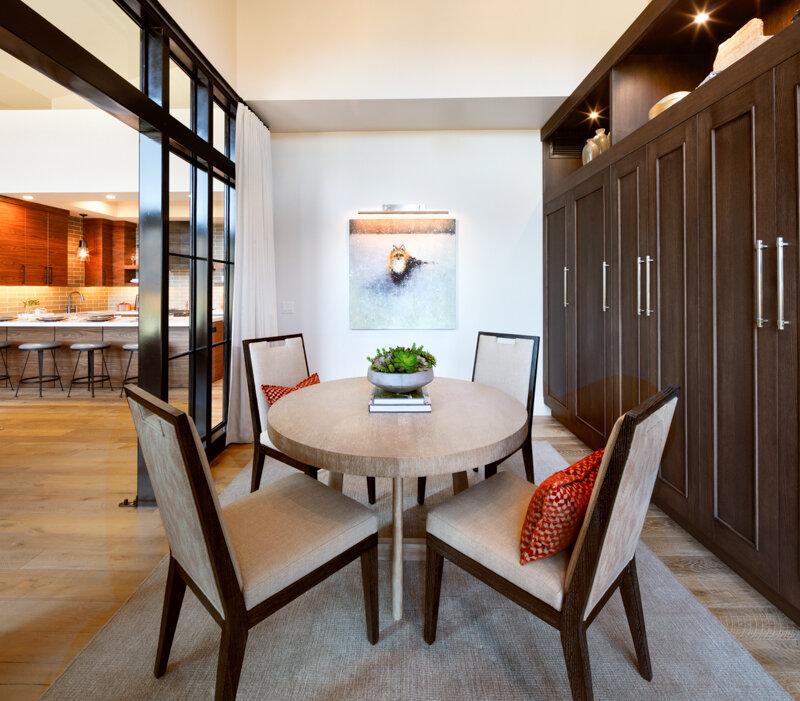
























Your Custom Text Here
A wonderful opportunity to remodel a private unit in the Waldorf Astoria Hotel. We made the most of this 2.5 bedroom, 3 bath space with a flex room that can be used for dining, working, playing games or sleeping in the Murphey bed. The addition of a linear fireplace clad in masonry and steel adds a beautiful design element that has become the focal point of the room second only to the spectacular views. Unique bespoke features include grain matched walnut kitchen cabinets and integrated appliances, a custom falling leaf mosaic of marble and glass above the master tub, all custom furniture and a fun bunk room. Cleverly hidden and carefully planned, this space can sleep up to 12.
Contractor- Roger Knight Construction http://rogerknight.net/
Photography- Images by https://www.alanblakely.com/
A wonderful opportunity to remodel a private unit in the Waldorf Astoria Hotel. We made the most of this 2.5 bedroom, 3 bath space with a flex room that can be used for dining, working, playing games or sleeping in the Murphey bed. The addition of a linear fireplace clad in masonry and steel adds a beautiful design element that has become the focal point of the room second only to the spectacular views. Unique bespoke features include grain matched walnut kitchen cabinets and integrated appliances, a custom falling leaf mosaic of marble and glass above the master tub, all custom furniture and a fun bunk room. Cleverly hidden and carefully planned, this space can sleep up to 12.
Contractor- Roger Knight Construction http://rogerknight.net/
Photography- Images by https://www.alanblakely.com/